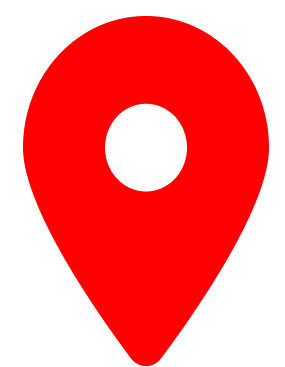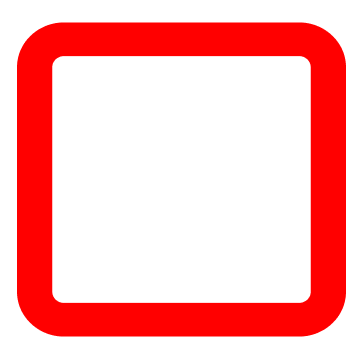Building Information
Building Name
Eastfield CenterLocality
PasayCity
Pasay CityAddress
Eastfield Center, Macapagal Blvd., MOA Complex, Pasay CityYear build
2017Storey
10 with Roof DeckTypical floor area
27.16 sqm To 3815.57Total area
28,275.66 sqmPower backup
100%Air conditioning
VRFPassenger lift
7About Eastfield
Eastfield Center features an enhanced layout flexibility, making space more effective and efficient compared to existing building stock. Its shallow floor plates allow natural light penetration to the core while also providing sweeping views and a connection to the surrounding neighborhood.
It’s contemporary façade is made of precast concrete and tempered glass on aluminum, which allows sunlight to penetrate, and maximizes the use of natural daylight, while concurrently protecting the interior office space from overexposing to direct solar glare.
The sophisticated building plan of Eastfield Center is a perfect fit for the needs of the corporate industry today and provides the balance and flexibility to stay competitive tomorrow.
A floor plate of tailored planning, state-of-the-art systems, and a work/life integration are key elements of this new development that is sure to raise the bar for office developments in the Mall of Asia Complex.
Also of interest
 ">
">
 Eastfield Center, Macapagal Blvd., MOA Complex, Pasay City
Eastfield Center, Macapagal Blvd., MOA Complex, Pasay City
 28,275.66 sqm
28,275.66 sqm
















 ">
">
 ">
">