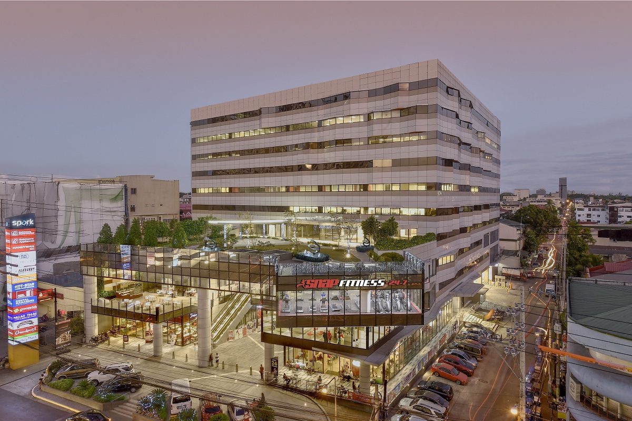
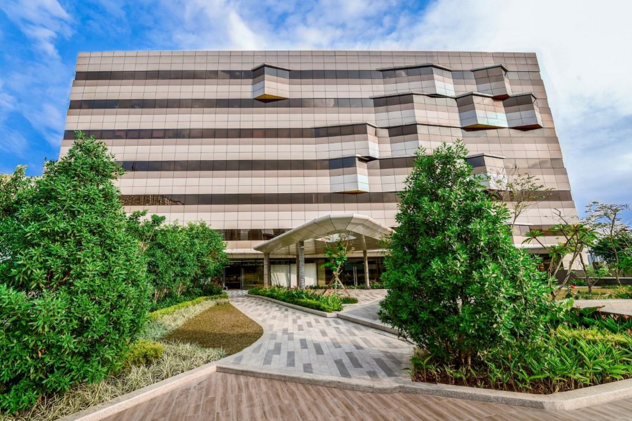
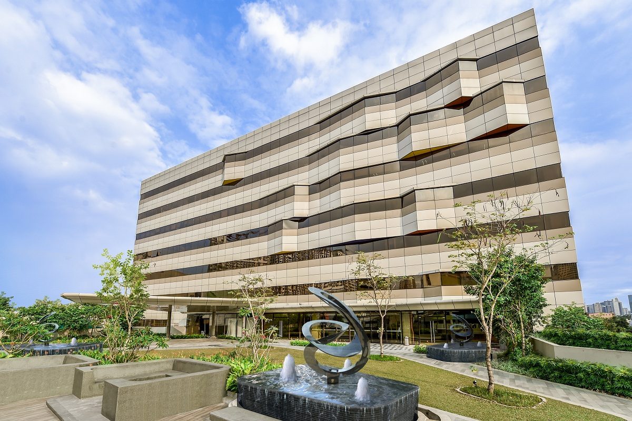
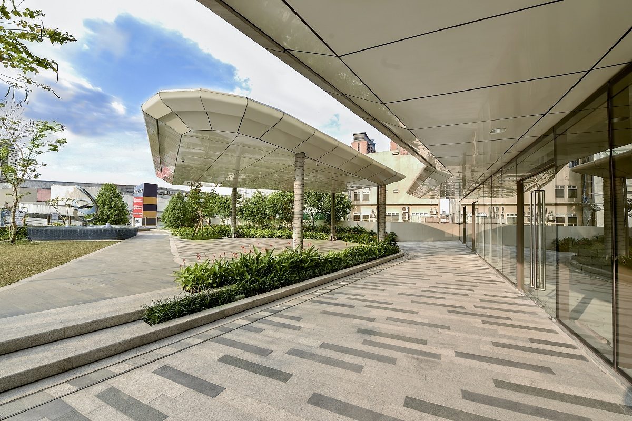
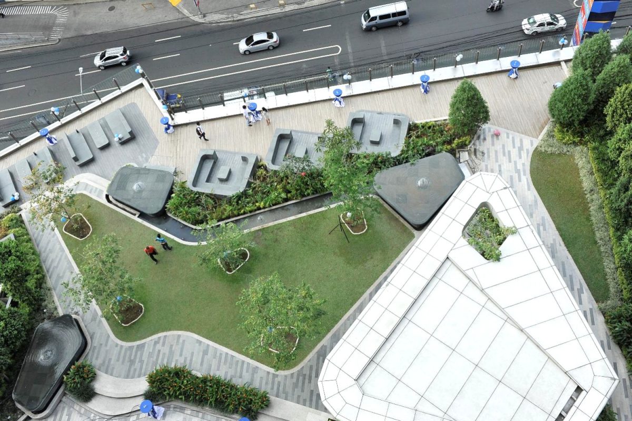
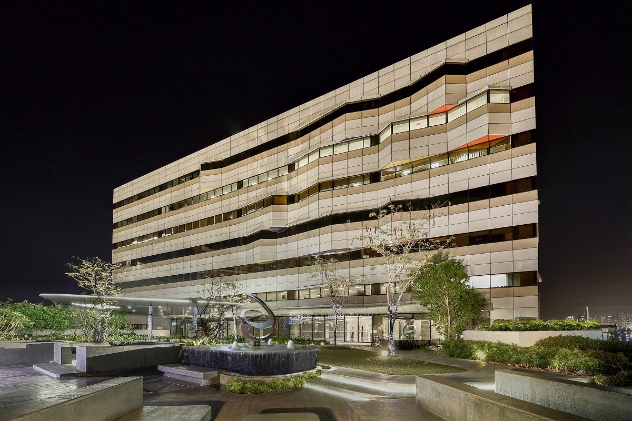
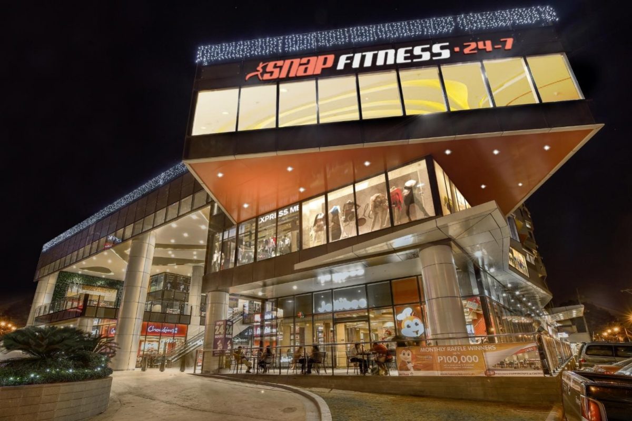
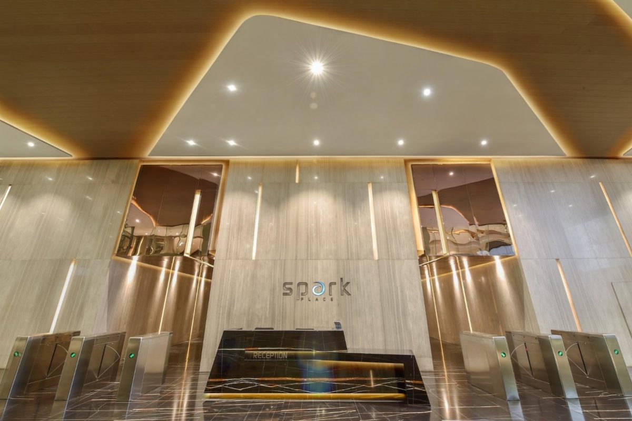
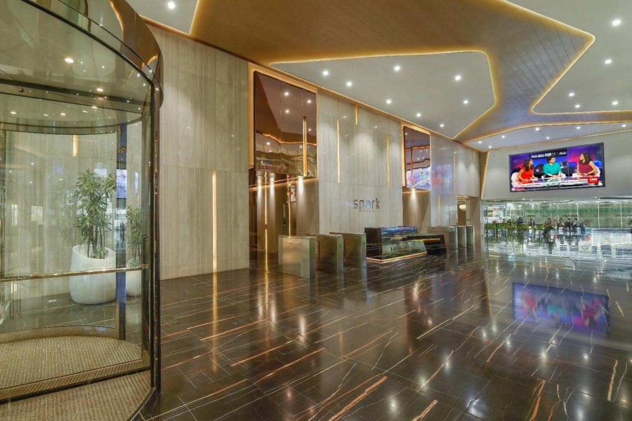
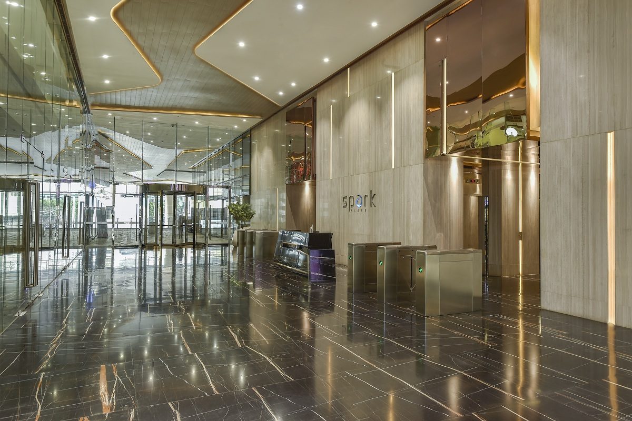
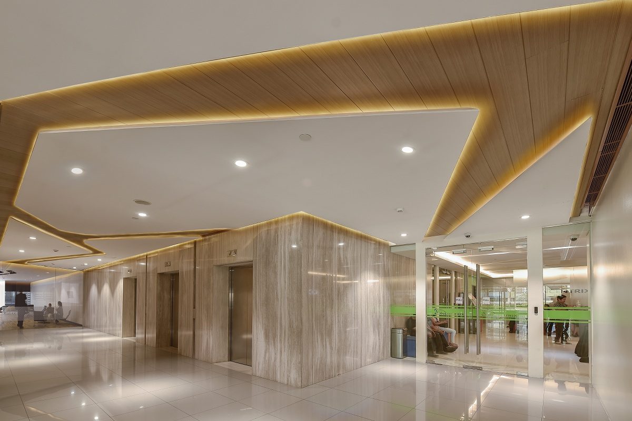
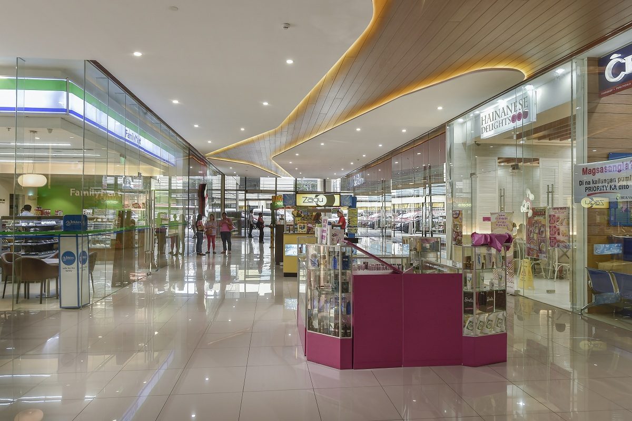
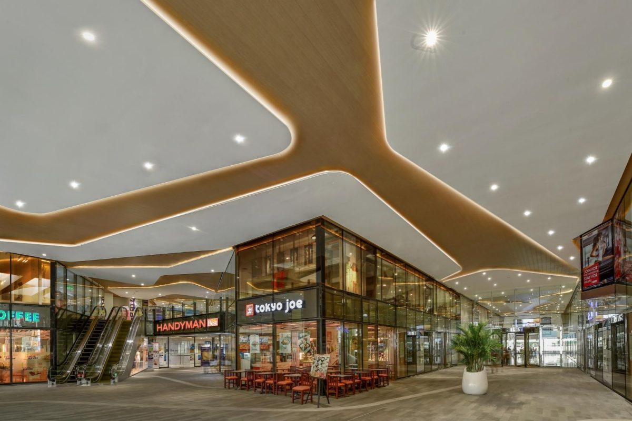
PROJECT DETAILS
- Name of Project: Spark Place
- Location: P Tuazon Blvd. Cor. 10th Avenue. Cubao, Quezon City
- Developer: Green Asia Resources Corp.
- Total Leasable Area: 20,815.33 SQM
- Number of Floors: Twelve (12)
- Project Status: Completed
PROJECT DESCRIPTION
In a sea of outmoded boxed structures, Spark Place is a 42,000 square meter mixed-use development that rises to meet the increasing demand for corporate centers while offering state-of-the-art architecture.
PROJECT DETAILS
Name of Project : Spark Place
Location : P. Tuazon Blvd. Cor. 10th Avenue. Cubao, Quezon City
Developer : Green Asia Resources Corp.
Total Leasable Area : 28, 815.33 SQM
Number of Floors : Twelve (12)
It is a perfect balance of function meets form that maximizes office space efficiently combined with well-curated commercial zones.
In a sea of outmoded boxed structures, Spark Place is a 42,000 square meter mixed-use development that rises to meet the increasing demand for corporate centers while offering state-of-the-art architecture.
It is a perfect balance of function meets form that maximizes office space efficiently combined with well-curated commercial zones.
In a sea of outmoded boxed structures, Spark Place is a 42,000 square meter mixed-use development that rises to meet the increasing demand for corporate centers while offering state-of-the-art architecture.
Spark place dedicates itself to a holistic lifestyle improvement by offering an unparalleled mix of uses that includes a 24-hour Gym, generous bike storage, convenience stores, personal health care, and a myriad of restaurants. It creates a strong visual distinction while promoting a sense of permanence within the community.
By integrating extensive green features combined with sleek and modern design, Spark contributes to a responsible and sustainable development, proving that it is indeed a spark of brilliance.
Aside from its modern design, Spark Place is also integrated with eco-friendly features that contributes to a responsible and sustainable development for the environment. At the fifth level of the mixed-use building’s podium, a garden deck welcomes its guests with a remarkably curated landscape that provides relaxation to the visitors.
Simultaneously, low-flow plumbing fixtures were also installed into the garden deck to maximize water use efficiency. To temper heat and direct solar glare from permeating into the interior office space, double-glazed low-emissivity glass were used as windows for thermal insulation.
With a floor plate of 3,100 sqm., the building maximizes the space’s potential by housing more users per floor. The building features a four-storey podium that follows the shape of the site. Despite the angular, undulating cladding on its façade, the box-shaped office tower still maximizes efficiency with all elevators concentrated on its core.
Building Features
- Expansive Commercial Allocation
- Exclusive Office lobby on 2nd floor
- High-ceiling Lobby
- Natural Stone for Common Areas
- Landscaped Garden Deck for Events
- Double Layered Glass
- Flexible floor Spaces
- Efficient Center Core
- Two Zones
- Minimal Interior Column
- Iconic Gemoetric Facade
- Establishment along Araneta Center

